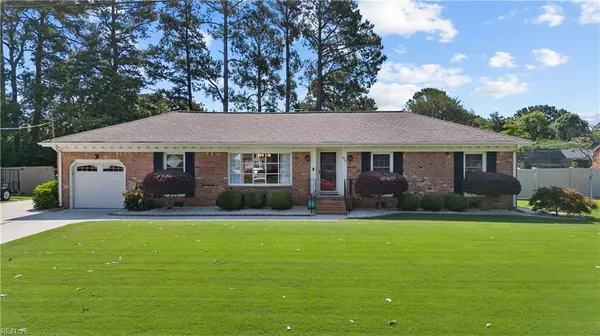For more information regarding the value of a property, please contact us for a free consultation.
2721 Meadow DR E Chesapeake, VA 23321
Want to know what your home might be worth? Contact us for a FREE valuation!

Our team is ready to help you sell your home for the highest possible price ASAP
Key Details
Sold Price $415,000
Property Type Single Family Home
Sub Type Detached
Listing Status Sold
Purchase Type For Sale
Square Footage 1,512 sqft
Price per Sqft $274
Subdivision Green Meadow Point
MLS Listing ID 10541097
Sold Date 08/30/24
Style Ranch
Bedrooms 3
Full Baths 2
HOA Y/N No
Year Built 1972
Annual Tax Amount $2,957
Property Sub-Type Detached
Property Description
Nestled in the coveted Western Branch area of Chesapeake, this impeccably maintained brick ranch home seamlessly blends timeless elegance with modern comfort. Step inside to discover ¾” red oak hardwood floors and Pella Windows that flood each room with natural light. The kitchen showcases granite countertops, Samsung appliances, and generous space for culinary pursuits and hosting guests, complemented by an expansive 8-space driveway. Year-round comfort is assured with a Trane dual-fuel heat pump system, while security enhancements such as insulated garage doors and a comprehensive alarm system offer unparalleled peace of mind. Unwind beside the wood burning fireplace during cozy evenings or entertain effortlessly on the spacious 16' x 20' deck. Completing this exceptional offering are a detached garage and access to a community pool. Positioned in a highly sought-after neighborhood, this property represents a rare opportunity to own a timeless masterpiece.
Location
State VA
County Chesapeake
Area 33 - West Chesapeake
Zoning R15S
Rooms
Other Rooms 1st Floor BR, 1st Floor Primary BR, Attic, Breakfast Area, Garage Apt, PBR with Bath, Office/Study, Pantry, Porch, Workshop
Interior
Interior Features Cathedral Ceiling, Fireplace Wood, Pull Down Attic Stairs, Walk-In Attic, Walk-In Closet
Hot Water Gas
Heating Electric, Forced Hot Air, Heat Pump W/A, Programmable Thermostat
Cooling 16+ SEER A/C, Central Air, Heat Pump
Flooring Ceramic, Wood
Fireplaces Number 1
Equipment Cable Hookup, Ceiling Fan
Appliance 220 V Elec, Dishwasher, Disposal, Dryer, Energy Star Appliance(s), Microwave, Elec Range, Refrigerator, Washer
Exterior
Exterior Feature Deck
Parking Features Garage Att 1 Car, 4 Space, None, Off Street
Garage Description 1
Fence Back Fenced, Privacy
Pool No Pool
Amenities Available Pool
Waterfront Description Not Waterfront
Roof Type Asphalt Shingle
Building
Story 1.0000
Foundation Crawl
Sewer City/County
Water City/County
Schools
Elementary Schools Western Branch Intermediate
Middle Schools Western Branch Middle
High Schools Western Branch
Others
Senior Community No
Ownership Simple
Disclosures Disclosure Statement
Special Listing Condition Disclosure Statement
Read Less

© 2025 REIN, Inc. Information Deemed Reliable But Not Guaranteed
Bought with Chorey & Associates Realty LTD

