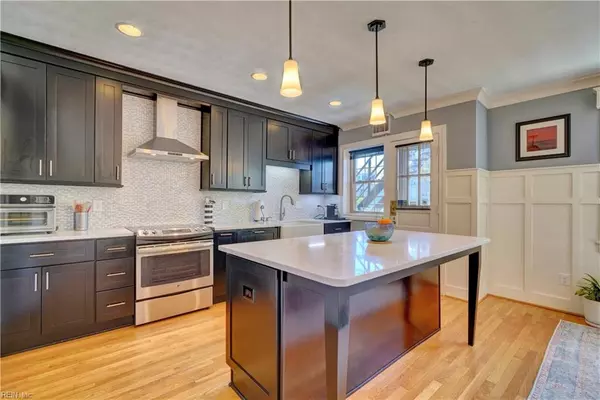For more information regarding the value of a property, please contact us for a free consultation.
711 Spotswood AVE #B4 Norfolk, VA 23517
Want to know what your home might be worth? Contact us for a FREE valuation!

Our team is ready to help you sell your home for the highest possible price ASAP
Key Details
Sold Price $270,000
Property Type Townhouse
Sub Type Townhouse
Listing Status Sold
Purchase Type For Sale
Square Footage 1,239 sqft
Price per Sqft $217
Subdivision Ghent
MLS Listing ID 10555582
Sold Date 12/05/24
Style Cluster
Bedrooms 2
Full Baths 2
HOA Fees $594/mo
HOA Y/N Yes
Year Built 1950
Annual Tax Amount $31,250
Property Description
Welcome to 711 Spotswood Ave! From the moment you enter this incredible unit, you will feel at home. It features stunning refinished hardwood floors throughout, ample natural light and spacious bedrooms. Each bedroom has its own en-suite bathroom and very large closets for extra storage. The kitchen was recently completely remodeled with custom cabinets, quartz countertops, tile backsplash and stainless-steel appliances. The dining room has lovely wainscoting and original built-in china hutch. The windows have also been updated for added efficiency and NEW HVAC in '21. Each unit has its own private garage and additional storage room. Outdoor you will find a lovely shared garden and alleyway. All conveniently located in the heart of Ghent with easy access to shops, restaurants, libraries, ODU, EVMS and NOB. Pet restrictions max 25 lbs. Co-Op covers taxes, water, trash and master insurance policy.
Location
State VA
County Norfolk
Area 11 - West Norfolk
Zoning R-11
Rooms
Other Rooms Assigned Storage, Balcony, PBR with Bath, Pantry, Sun Room, Utility Room
Interior
Hot Water Other
Heating Electric
Cooling Central Air
Flooring Ceramic, Wood
Equipment Cable Hookup, Ceiling Fan, Gar Door Opener
Appliance Dishwasher, Disposal, Microwave, Elec Range, Refrigerator
Exterior
Parking Features Unit Gar, Street
Garage Description 1
Fence None
Pool No Pool
Amenities Available Ground Maint, Security, Sewer, Trash Pickup, Water
Waterfront Description Not Waterfront
View City
Roof Type Other
Building
Story 1.0000
Foundation Basement
Sewer City/County
Water City/County
Schools
Elementary Schools Walter Herron Taylor Elementary
Middle Schools Blair Middle
High Schools Maury
Others
Senior Community No
Ownership Co-Op
Disclosures Board Approval, Common Interest Community, Disclosure Statement, Resale Certif Req
Special Listing Condition Board Approval, Common Interest Community, Disclosure Statement, Resale Certif Req
Read Less

© 2025 REIN, Inc. Information Deemed Reliable But Not Guaranteed
Bought with Long & Foster Real Estate Inc.



