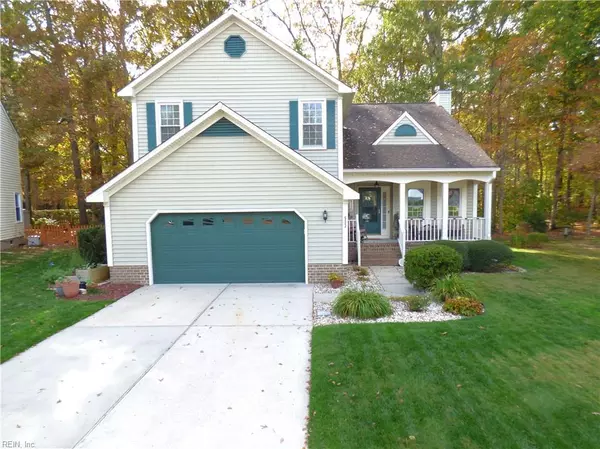For more information regarding the value of a property, please contact us for a free consultation.
533 Broad Bend Circle Chesapeake, VA 23320
Want to know what your home might be worth? Contact us for a FREE valuation!

Our team is ready to help you sell your home for the highest possible price ASAP
Key Details
Sold Price $479,900
Property Type Single Family Home
Sub Type Detached
Listing Status Sold
Purchase Type For Sale
Square Footage 2,609 sqft
Price per Sqft $183
Subdivision Riverwalk
MLS Listing ID 10558404
Sold Date 12/20/24
Style Transitional
Bedrooms 3
Full Baths 2
Half Baths 1
HOA Fees $52/mo
HOA Y/N Yes
Year Built 1992
Annual Tax Amount $4,300
Lot Size 0.320 Acres
Property Description
Opportunity knocks for this gorgeous updated 3 BR + loft (could become 4th BR), 2.5 bath home w/ 2,609 SF of living space & 2-car garage on a 1/3 acre lot! Kitchen features 2-tone cabinets w/island & bar, granite countertops, stainless-steel appliances & LVP floors! Wood laminate floors in foyer, family room, dining room, loft & 2 bedrooms! Sunroom addition is heated & cooled w/separate HVAC & tile floors! Updated half bath has newer vanity, granite countertop, fixtures & ceramic tile floors! Upstairs primary suite has LVP floors, cathedral ceiling, 2 walk-in closets, double sink w/granite countertop, jetted tub & separate space for toilet & shower! Hall bath has granite countertop, ceramic tile floors & tub/shower combo! Lifetime (50 year) roof installed in 2012, new central AC in 2020, new gas furnace in 2015, new gas water heater in 2015 & energy efficient vinyl windows in 2006! Other improvements include Leaf Guard gutters, Anderson sliding glass door & fully wrapped exterior trim!
Location
State VA
County Chesapeake
Area 32 - South Chesapeake
Zoning PUD
Rooms
Other Rooms Breakfast Area, Foyer, Loft, PBR with Bath, Pantry, Sun Room, Utility Room
Interior
Interior Features Bar, Cathedral Ceiling, Fireplace Gas-natural, Primary Sink-Double, Scuttle Access, Walk-In Closet, Window Treatments
Hot Water Gas
Heating Forced Hot Air, Nat Gas
Cooling Central Air
Flooring Carpet, Ceramic, Laminate/LVP
Fireplaces Number 2
Equipment Cable Hookup, Ceiling Fan, Gar Door Opener, Jetted Tub
Appliance Dishwasher, Disposal, Dryer, Microwave, Elec Range, Refrigerator, Washer
Exterior
Exterior Feature Deck, Storage Shed, Wooded
Parking Features Garage Att 2 Car, 2 Space, Driveway Spc
Garage Spaces 467.0
Garage Description 1
Fence Back Fenced, Picket, Wood Fence
Pool No Pool
Amenities Available Clubhouse, Dock, Ground Maint, Playgrounds, Pool, Tennis Cts
Waterfront Description Not Waterfront
View Wooded
Roof Type Asphalt Shingle
Building
Story 2.0000
Foundation Crawl
Sewer City/County
Water City/County
Schools
Elementary Schools B.M. Williams Primary
Middle Schools Crestwood Middle
High Schools Oscar Smith
Others
Senior Community No
Ownership Simple
Disclosures Common Interest Community, Disclosure Statement
Special Listing Condition Common Interest Community, Disclosure Statement
Read Less

© 2025 REIN, Inc. Information Deemed Reliable But Not Guaranteed
Bought with Redfin Corporation



