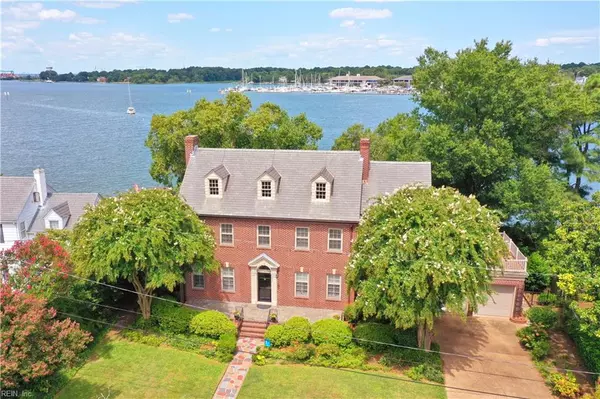For more information regarding the value of a property, please contact us for a free consultation.
1212 N Fairwater DR Norfolk, VA 23508
Want to know what your home might be worth? Contact us for a FREE valuation!

Our team is ready to help you sell your home for the highest possible price ASAP
Key Details
Sold Price $875,000
Property Type Single Family Home
Sub Type Detached
Listing Status Sold
Purchase Type For Sale
Square Footage 3,464 sqft
Price per Sqft $252
Subdivision Larchmont
MLS Listing ID 10548453
Sold Date 12/30/24
Style Colonial,Traditional
Bedrooms 3
Full Baths 2
Half Baths 1
HOA Y/N No
Year Built 1937
Annual Tax Amount $9,855
Property Description
ASK ABOUT VA LOAN ASSUMPTION POSSIBILITY. Waterfront, all brick 1937 home w/ deep water access is a true entertainers delight on the Lafayette River. She boasts hardwood floors, high ceilings & abundant natural light. An inviting foyer, grand formal LR w/ gas fireplace, large DR, spacious kitchen, window filled river room, & a powder room tucked under the stairs round out the main level. The second floor features the primary ensuite w/ jetted tub, 2 additional BRs, a bonus BR or rec room spanning the front to back of home, full bath, & stairs to the unfinished attic that is heated & cooled via heat pump. Finish the attic space & increase your home's sqft & enjoy the river views! Outside is a beautifully landscaped yard on a large lot w/ a spacious brick patio great for al fresco dining while enjoying the breathtaking sunsets & occasional dolphin sightings. 1212 N Fairwater offers a terrific blend of city & waterfront living. Don't miss out on this great opportunity!
Location
State VA
County Norfolk
Area 11 - West Norfolk
Zoning RES
Rooms
Other Rooms Attic, Breakfast Area, Foyer, Porch, Sun Room, Utility Closet
Interior
Interior Features Cedar Closet, Fireplace Gas-natural, Perm Attic Stairs, Walk-In Attic, Walk-In Closet
Hot Water Gas
Heating Electric, Heat Pump, Nat Gas, Zoned
Cooling Central Air, Heat Pump, Zoned
Flooring Ceramic, Wood
Fireplaces Number 1
Equipment Ceiling Fan, Gar Door Opener, Jetted Tub
Appliance 220 V Elec, Dishwasher, Disposal, Dryer, Gas Range, Refrigerator, Washer
Exterior
Exterior Feature Inground Sprinkler, Irrigation Control, Patio
Parking Features Garage Att 2 Car, 4 Space, Driveway Spc
Garage Spaces 406.0
Garage Description 1
Fence Decorative, Partial, Privacy
Pool No Pool
Waterfront Description Bulkhead,Deep Water,Deep Water Access,Dock,Navigable,River
View River, Water
Roof Type Other,Slate
Building
Story 3.0000
Foundation Crawl
Sewer City/County
Water City/County
Schools
Elementary Schools Larchmont Elementary
Middle Schools Blair Middle
High Schools Maury
Others
Senior Community No
Ownership Simple
Disclosures Disclosure Statement
Special Listing Condition Disclosure Statement
Read Less

© 2025 REIN, Inc. Information Deemed Reliable But Not Guaranteed
Bought with BHHS RW Towne Realty



