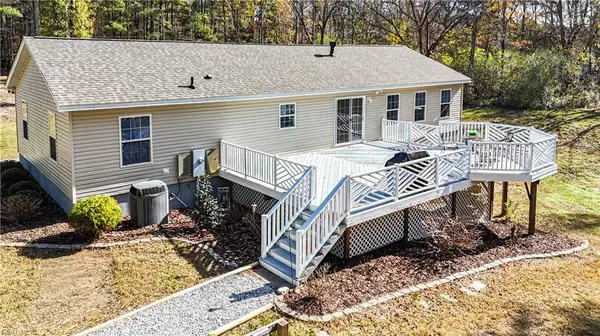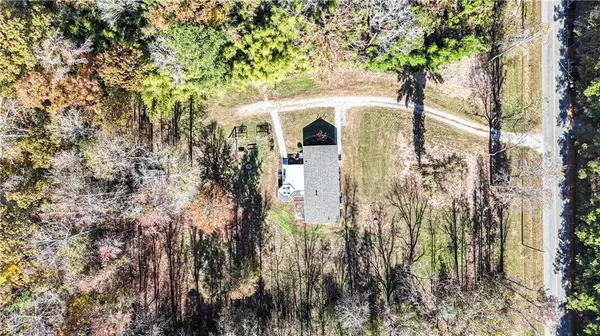For more information regarding the value of a property, please contact us for a free consultation.
219 Barlow RD Williamsburg, VA 23188
Want to know what your home might be worth? Contact us for a FREE valuation!

Our team is ready to help you sell your home for the highest possible price ASAP
Key Details
Sold Price $445,000
Property Type Single Family Home
Sub Type Detached
Listing Status Sold
Purchase Type For Sale
Square Footage 2,652 sqft
Price per Sqft $167
Subdivision All Others Area 113
MLS Listing ID 10557614
Sold Date 12/30/24
Style Ranch
Bedrooms 4
Full Baths 2
HOA Y/N No
Year Built 2004
Annual Tax Amount $2,269
Lot Size 2.470 Acres
Property Description
Discover your dream home in Williamsburg, VA! This stunning 2.47-acre property offers breathtaking natural views. With no HOA restrictions and a full-size workshop, enjoy your 4-bedroom, 2-bath home to the fullest. Long, private driveway. Spacious Great Room features cozy fireplace, flows into a bright Kitchen with Breakfast Nook, island, and ample workspace and storage. The Dining Area offers a picturesque view of wooded landscape. Primary Bedroom includes sitting area, Walk-In Closet, and wooded views. Ensuite Bathroom boasts double vanity and jetted tub. Two additional bedrooms are comfortably sized and situated on other wing of the home. The Lower Level is an entertainer's paradise with Built-In Bar in the large Recreation Room! Two Bonus rooms can be used as a private office, bedroom, or gym. Generously sized storage room. The bright Workshop is perfect for hobbyist. Sizable rear deck. With a newer roof, privacy, and an unbeatable location, this home is the complete package!
Location
State VA
County York County
Area 113 - York County North
Zoning RR
Rooms
Other Rooms 1st Floor BR, 1st Floor Primary BR, Breakfast Area, Foyer, PBR with Bath, Office/Study, Pantry, Porch, Rec Room, Spare Room, Utility Closet, Utility Room, Workshop
Interior
Interior Features Bar, Fireplace Gas-propane, Primary Sink-Double, Walk-In Closet, Window Treatments
Hot Water Electric
Heating Electric, Heat Pump
Cooling Central Air
Flooring Carpet, Laminate/LVP
Fireplaces Number 1
Equipment Ceiling Fan
Appliance Dishwasher, Disposal, Dryer Hookup, Elec Range, Refrigerator, Washer Hookup
Exterior
Exterior Feature Deck, Storage Shed, Wooded
Parking Features 4 Space, Driveway Spc
Fence None
Pool No Pool
Waterfront Description Not Waterfront
View Wooded
Roof Type Asphalt Shingle,Composite
Building
Story 1.0000
Foundation Basement
Sewer Septic
Water Well
Schools
Elementary Schools Waller Mill Elementary
Middle Schools Queens Lake Middle
High Schools Bruton
Others
Senior Community No
Ownership Simple
Disclosures Disclosure Statement
Special Listing Condition Disclosure Statement
Read Less

© 2025 REIN, Inc. Information Deemed Reliable But Not Guaranteed



