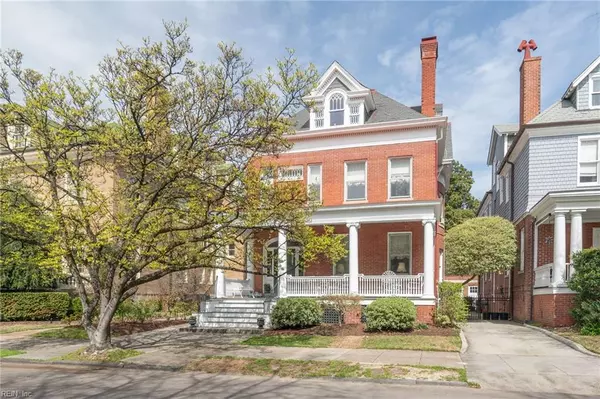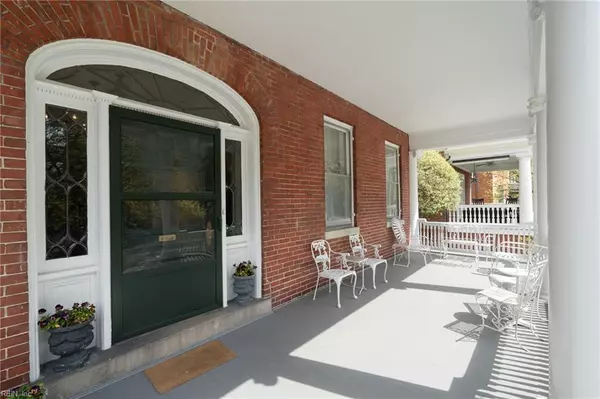For more information regarding the value of a property, please contact us for a free consultation.
540 Pembroke AVE Norfolk, VA 23507
Want to know what your home might be worth? Contact us for a FREE valuation!

Our team is ready to help you sell your home for the highest possible price ASAP
Key Details
Sold Price $956,000
Property Type Single Family Home
Sub Type Detached
Listing Status Sold
Purchase Type For Sale
Square Footage 5,415 sqft
Price per Sqft $176
Subdivision Ghent
MLS Listing ID 10534705
Sold Date 01/03/25
Style Colonial
Bedrooms 6
Full Baths 3
Half Baths 1
HOA Y/N No
Year Built 1898
Annual Tax Amount $11,560
Property Description
Complete and total renovation while prioritizing preservation of architectural details in 2017 & 2018. Stunning restoration included new kitchen w/top-of-the-line Thermador app package including warming drawer, subzero ice maker, prep sink, stunning backsplash, custom cabinets, Charston Cambria quartz counters, vent , 3.5 stunning baths w/heated flrs in primary, 2 new heat pumps, 4 new mini splits, tankless water heater, new wiring, new plumbing, rebuilt garage w/new roof, family room addition, generator & an elevator w/ground level access. Other features include welcoming front porch, custom mill work, refurbished slate roof, gleaming hardwood floors, 6 fireplaces & full basement. No flood insurance required.
Location
State VA
County Norfolk
Area 11 - West Norfolk
Zoning HC-G1
Rooms
Other Rooms Attic, Breakfast Area, Foyer, Library, PBR with Bath, Office/Study, Pantry, Porch, Sun Room, Utility Room
Interior
Interior Features Fireplace Decorative, Fireplace Gas-propane, Walk-In Attic, Walk-In Closet, Window Treatments
Hot Water Gas
Heating Heat Pump, Nat Gas, Radiant, Zoned
Cooling Heat Pump, Zoned
Flooring Ceramic, Marble, Slate, Wood
Fireplaces Number 6
Equipment Backup Generator, Cable Hookup, Ceiling Fan, Gar Door Opener, Security Sys, Tagged Fixtures
Appliance Dishwasher, Disposal, Dryer, Microwave, Gas Range, Refrigerator, Washer
Exterior
Exterior Feature Inground Sprinkler, Patio
Parking Features Garage Det 1 Car, 2 Space, Off Street, Driveway Spc
Garage Spaces 176.0
Garage Description 1
Fence Back Fenced
Pool No Pool
Waterfront Description Not Waterfront
View City
Roof Type Slate
Accessibility Elevator, Hallways 42 IN plus, Handicap Access, Level Flooring
Building
Story 3.0000
Foundation Basement
Sewer City/County
Water City/County
Schools
Elementary Schools Walter Herron Taylor Elementary
Middle Schools Blair Middle
High Schools Maury
Others
Senior Community No
Ownership Simple
Disclosures Historical District
Special Listing Condition Historical District
Read Less

© 2025 REIN, Inc. Information Deemed Reliable But Not Guaranteed
Bought with Howard Hanna Real Estate Services



