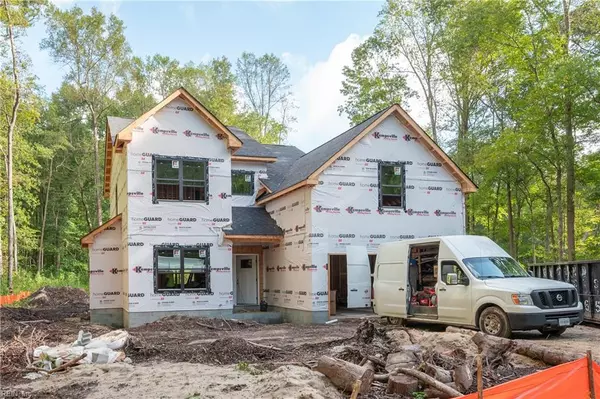For more information regarding the value of a property, please contact us for a free consultation.
600 Ambrose ST Chesapeake, VA 23322
Want to know what your home might be worth? Contact us for a FREE valuation!

Our team is ready to help you sell your home for the highest possible price ASAP
Key Details
Sold Price $619,000
Property Type Single Family Home
Sub Type Detached
Listing Status Sold
Purchase Type For Sale
Square Footage 2,522 sqft
Price per Sqft $245
Subdivision Hillcrest - 070
MLS Listing ID 10548980
Sold Date 01/06/25
Style Colonial
Bedrooms 4
Full Baths 3
HOA Y/N No
Year Built 2024
Annual Tax Amount $6,352
Lot Size 0.460 Acres
Property Description
HOME TO BE BUILT - Welcome home to your 2522-square-foot, open-plan 4-bedroom (1 first floor), 3-full-bath home! Local and award-winning builder, East Coast Development Group, is constructing this home. The estimated completion date is in 2025. This dream home is situated on a spacious corner lot in a cul-de-sac street. If you have a boat or a camper, there's no need to worry as there is no HOA. We have included similar photos from a previous build to provide you with a better overview. The design includes high-end upgrades such as granite countertops, ceramic tile, a cozy fireplace, LVP flooring, a stand-alone tub, and more. The convenient location is within a desirable school district. Call today to schedule your V.I.P. appointment and for more info on our custom homes.
Location
State VA
County Chesapeake
Area 32 - South Chesapeake
Zoning RES
Rooms
Other Rooms 1st Floor BR, 1st Floor Primary BR, Attic, Breakfast Area, Foyer, In-Law Suite, PBR with Bath, Office/Study, Porch, Spare Room, Utility Room
Interior
Interior Features Fireplace Electric, Pull Down Attic Stairs, Walk-In Closet
Hot Water Electric
Heating Forced Hot Air
Cooling Central Air
Flooring Carpet, Ceramic, Laminate/LVP
Fireplaces Number 1
Equipment Cable Hookup, Ceiling Fan
Appliance Dishwasher, Dryer Hookup, Energy Star Appliance(s), Microwave, Elec Range, Washer Hookup
Exterior
Exterior Feature Cul-De-Sac, Wooded
Parking Features Garage Att 2 Car, 4 Space, Multi Car, Off Street
Garage Spaces 218.0
Garage Description 1
Fence None
Pool No Pool
Waterfront Description Not Waterfront
View Wooded
Roof Type Asphalt Shingle
Building
Story 2.0000
Foundation Slab
Sewer Septic
Water Well
New Construction 1
Schools
Elementary Schools Southeastern Elementary
Middle Schools Hickory Middle
High Schools Grassfield
Others
Senior Community No
Ownership Simple
Disclosures None
Special Listing Condition None
Read Less

© 2025 REIN, Inc. Information Deemed Reliable But Not Guaranteed
Bought with NextHome Tidewater Realty



