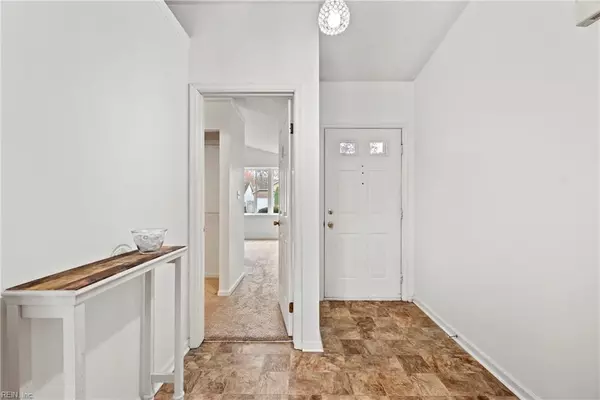For more information regarding the value of a property, please contact us for a free consultation.
473 Springmont CT Newport News, VA 23608
Want to know what your home might be worth? Contact us for a FREE valuation!

Our team is ready to help you sell your home for the highest possible price ASAP
Key Details
Sold Price $245,000
Property Type Townhouse
Sub Type Townhouse
Listing Status Sold
Purchase Type For Sale
Square Footage 1,236 sqft
Price per Sqft $198
Subdivision Charter Oaks
MLS Listing ID 10560440
Sold Date 02/14/25
Style Contemp,Ranch,Twinhome
Bedrooms 3
Full Baths 2
HOA Fees $68/mo
HOA Y/N Yes
Year Built 1988
Annual Tax Amount $2,478
Lot Size 3,920 Sqft
Property Sub-Type Townhouse
Property Description
Welcome to this exceptionally maintained and move-in ready home! The inviting foyer welcomes you to an open floorplan with a contemporary flair, featuring a spacious great room with a cathedral ceiling for plenty of natural light, plant ledges, and a charming brick fireplace with electric insert. The thoughtful design includes a dining area, a galley-style kitchen with a breakfast bar, 3 comfortable bedrooms, 2 recently renovated full baths, and a convenient laundry room. The primary suite impresses with a vaulted ceiling, a private full bath, and newer carpet. Step outside to enjoy your private paver patio perfect for relaxing or entertaining with plenty of room for gardening. Recent updates include laminate flooring in the great room, a freshly painted interior, updated light fixtures, roof 2021. With its blend of comfort, style, and practical updates, this home is the perfect place to make your "Home Sweet Home." Don't miss out—schedule your showing today!
Location
State VA
County Newport News
Area 110 - Newport News Denbigh North
Zoning R5
Rooms
Other Rooms 1st Floor BR, 1st Floor Primary BR, Attic, Foyer, PBR with Bath, Pantry, Utility Room
Interior
Interior Features Bar, Cathedral Ceiling, Fireplace Electric, Fireplace Wood, Scuttle Access
Hot Water Electric
Heating Electric, Heat Pump W/A
Cooling Central Air
Flooring Carpet, Laminate/LVP, Vinyl
Fireplaces Number 1
Equipment Cable Hookup, Ceiling Fan, Gar Door Opener
Appliance 220 V Elec, Dishwasher, Disposal, Dryer, Dryer Hookup, Energy Star Appliance(s), Microwave, Elec Range, Refrigerator, Washer, Washer Hookup
Exterior
Exterior Feature Cul-De-Sac, Patio
Parking Features Garage Att 1 Car, Driveway Spc, Street
Garage Spaces 246.0
Garage Description 1
Fence Back Fenced, Privacy, Wood Fence
Pool No Pool
Amenities Available Ground Maint, Playgrounds
Waterfront Description Not Waterfront
Roof Type Asphalt Shingle
Building
Story 1.0000
Foundation Slab
Sewer City/County
Water City/County
Schools
Elementary Schools George J. Mcintosh Elementary
Middle Schools Ella Fitzgerald Middle
High Schools Woodside
Others
Senior Community No
Ownership Simple
Disclosures Common Interest Community, Disclosure Statement, Resale Certif Req
Special Listing Condition Common Interest Community, Disclosure Statement, Resale Certif Req
Read Less

© 2025 REIN, Inc. Information Deemed Reliable But Not Guaranteed
Bought with EXP Realty LLC



