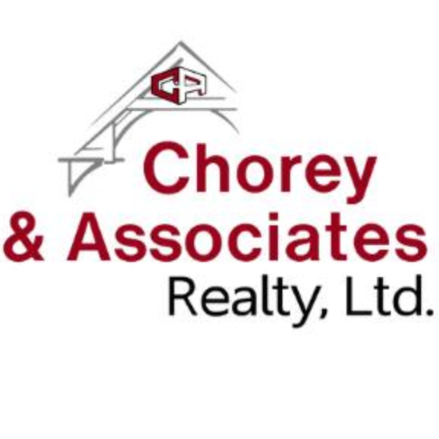For more information regarding the value of a property, please contact us for a free consultation.
12001 Lena Rose ST Windsor, VA 23487
Want to know what your home might be worth? Contact us for a FREE valuation!

Our team is ready to help you sell your home for the highest possible price ASAP
Key Details
Sold Price $429,900
Property Type Single Family Home
Sub Type Detached
Listing Status Sold
Purchase Type For Sale
Square Footage 2,808 sqft
Price per Sqft $153
Subdivision Holland Meadows - 055
MLS Listing ID 10564099
Sold Date 03/11/25
Style Transitional
Bedrooms 5
Full Baths 3
HOA Fees $10/mo
HOA Y/N Yes
Year Built 2021
Annual Tax Amount $3,186
Lot Size 0.430 Acres
Property Sub-Type Detached
Property Description
Welcome to your dream home nestled in a highly sought-after neighborhood. This stunning home sits on 0.43 ac lot, providing space for outdoor activities and relaxation in a completely fenced backyard. Freshly painted throughout , this property features an open floor plan that's great for entertaining and daily family life. With 5 BR and 3 BA, including a bedroom and bath on the first floor, this home accommodates the needs of a growing family or guests with ease. The spacious, open plan creates an inviting atmosphere that will make you feel right at home from the moment you step inside.Upstairs is a versatile space that can easily be used as a 6th BR or playroom. Parking is a breeze with a two-car att. garage and extended concrete driveway. Conveniently located close high school, library, and shopping, and easy commute to all of Hampton Roads, this home offers convenience and accessibility. Don't miss the opportunity to settle into this desirable community and create lasting memories.
Location
State VA
County Isle Of Wight County
Area 66 - Isle Of Wight - South
Rooms
Other Rooms 1st Floor BR, Foyer, PBR with Bath, Office/Study, Pantry, Utility Room
Interior
Interior Features Bar, Fireplace Electric, Primary Sink-Double, Scuttle Access, Walk-In Closet, Window Treatments
Hot Water Electric
Heating Heat Pump
Cooling Central Air, Heat Pump
Flooring Carpet, Ceramic, Laminate/LVP
Fireplaces Number 1
Equipment Cable Hookup, Ceiling Fan, Gar Door Opener
Appliance Dishwasher, Disposal, Dryer Hookup, Microwave, Elec Range, Refrigerator, Washer Hookup
Exterior
Exterior Feature Patio
Parking Features Garage Att 2 Car, Driveway Spc
Garage Description 1
Fence Back Fenced, Privacy
Pool No Pool
Waterfront Description Not Waterfront
View Wooded
Roof Type Asphalt Shingle
Building
Story 2.0000
Foundation Slab
Sewer City/County
Water City/County
Schools
Elementary Schools Windsor Elementary
Middle Schools Georgie D. Tyler Middle School
High Schools Windsor
Others
Senior Community No
Ownership Simple
Disclosures Common Interest Community, Disclosure Statement
Special Listing Condition Common Interest Community, Disclosure Statement
Read Less

© 2025 REIN, Inc. Information Deemed Reliable But Not Guaranteed
Bought with Jason Mitchell Real Estate

