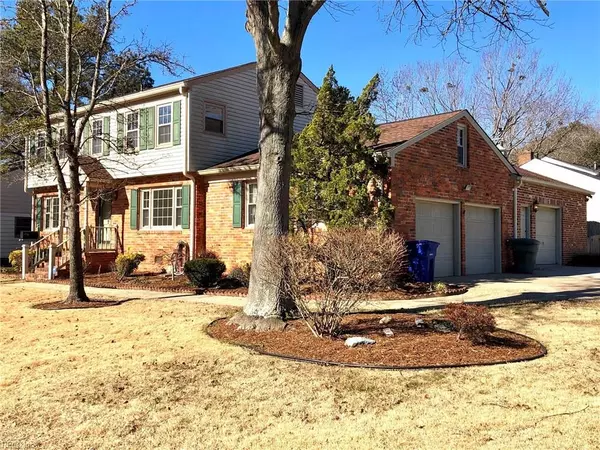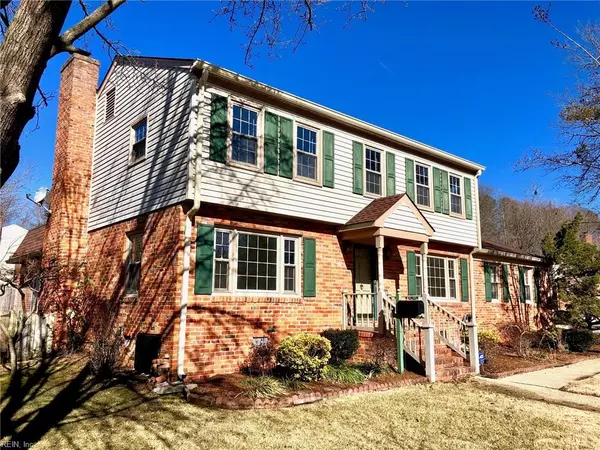For more information regarding the value of a property, please contact us for a free consultation.
231 Saddler DR Newport News, VA 23608
Want to know what your home might be worth? Contact us for a FREE valuation!

Our team is ready to help you sell your home for the highest possible price ASAP
Key Details
Sold Price $255,000
Property Type Other Types
Sub Type Detached-Simple
Listing Status Sold
Purchase Type For Sale
Square Footage 2,273 sqft
Price per Sqft $112
Subdivision Beechwood
MLS Listing ID 10259069
Sold Date 08/30/19
Style Colonial
Bedrooms 4
Full Baths 3
HOA Fees $3/mo
Year Built 1973
Annual Tax Amount $2,273
Lot Size 8,712 Sqft
Property Description
Welcome to this fantastic 4 bedroom and 3 full bath LARGE home with space to grow, situated beautifully on a corner lot. This home features a huge family room with kitchenette/bar & full bath - potential for an In-law suite. The home is very well-maintained with a low maintenance exterior and landscaped yard - recently painted throughout with new carpeting upstairs and ceramic tile, vinyl & new carpet downstairs. The side-entrance garage is over 1,000 SF with 220V power & a spacious parking pad. The home features an abundance of high quality replacement windows, a floored attic above garage w/ stairs, central air and natural gas heat, and sealed, insulated crawl-space with new vapor barrier and Santa-Fe dehumidifier. The roof with architectural shingles is about 11 years old. Convenient to shopping, interstates, Ft. Eustis, Busch Gardens & Water Country.
Location
State VA
County Newport News
Community 110 - Newport News Denbigh North
Area 110 - Newport News Denbigh North
Zoning R3
Rooms
Other Rooms Attic, Foyer, MBR with Bath, Pantry, Porch, Rec Room
Interior
Interior Features Bar, Fireplace Gas-natural, Scuttle Access, Walk-In Closet
Hot Water Electric
Heating Forced Hot Air, Nat Gas
Cooling Central Air
Flooring Carpet, Ceramic, Vinyl
Fireplaces Number 1
Equipment Attic Fan, Cable Hookup, Ceiling Fan, Gar Door Opener
Appliance 220 V Elec, Dishwasher, Disposal, Dryer Hookup, Gas Range, Refrigerator, Washer Hookup
Exterior
Exterior Feature Corner
Parking Features Garage Att 3+ Car, 4 Space, Multi Car, Driveway Spc
Garage Description 1
Fence Back Fenced
Pool No Pool
Waterfront Description Not Waterfront
Roof Type Composite
Building
Story 2.0000
Foundation Crawl
Sewer City/County
Water City/County
Schools
Elementary Schools Horace H. Epes Elementary
Middle Schools Mary Passage Middle
High Schools Denbigh
Others
Ownership Simple
Disclosures Disclosure Statement, Prop Owners Assoc
Read Less

© 2025 REIN, Inc. Information Deemed Reliable But Not Guaranteed
Bought with Wainwright Real Estate



