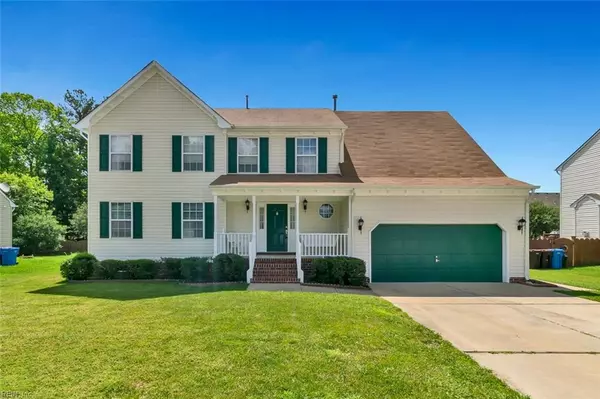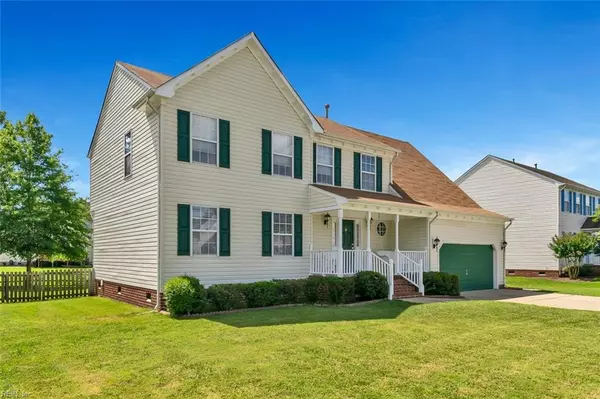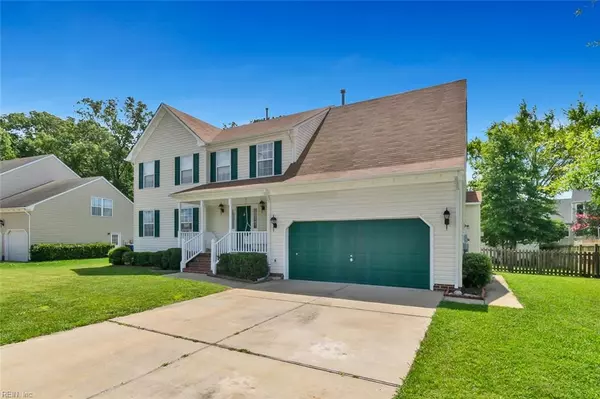For more information regarding the value of a property, please contact us for a free consultation.
929 Speight Lyons LOOP Chesapeake, VA 23322
Want to know what your home might be worth? Contact us for a FREE valuation!

Our team is ready to help you sell your home for the highest possible price ASAP
Key Details
Sold Price $369,900
Property Type Other Types
Sub Type Detached-Simple
Listing Status Sold
Purchase Type For Sale
Square Footage 2,800 sqft
Price per Sqft $132
Subdivision Lochaven Estates
MLS Listing ID 10266397
Sold Date 08/29/19
Style Traditional
Bedrooms 4
Full Baths 2
Half Baths 1
Year Built 2004
Annual Tax Amount $3,847
Property Description
Welcome home to this fabulous traditional style home boasting lovely hardwood floors throughout the foyer, formal living room, and dining room. Fresh paint and new carpet. The kitchen offers stainless steel appliances, granite counter tops, nice sized pantry, breakfast bar and a spacious eat in nook with bay windows that overlook the backyard. The family room is huge with tons of natural light and has a gas fireplace. The master bedroom is massive with his and her closets and the master bath features double sinks, jetted tub, and walk-in shower! Enjoy all the summer breezes and watch the kids and/or fur babies run and play in the yard from the upgraded Trex deck. Highly rated schools, centrally located with nearby shopping, and interstates. Come take a look at your DREAM HOME!!
Location
State VA
County Chesapeake
Community 32 - South Chesapeake
Area 32 - South Chesapeake
Zoning R10S
Rooms
Other Rooms Attic, Breakfast Area, Foyer, MBR with Bath, Pantry, Porch
Interior
Interior Features Fireplace Gas-natural, Pull Down Attic Stairs, Walk-In Attic, Walk-In Closet
Hot Water Gas
Heating Nat Gas
Cooling Central Air
Flooring Carpet, Vinyl, Wood
Fireplaces Number 1
Equipment Cable Hookup, Ceiling Fan, Gar Door Opener, Jetted Tub, Security Sys
Appliance Dishwasher, Disposal, Dryer Hookup, Microwave, Elec Range, Refrigerator, Washer Hookup
Exterior
Exterior Feature Deck
Parking Features Garage Att 2 Car, 2 Space, Driveway Spc
Garage Description 1
Fence Back Fenced, Full, Wood Fence
Pool No Pool
Waterfront Description Not Waterfront
Roof Type Asphalt Shingle
Accessibility Level Flooring
Building
Story 2.0000
Foundation Crawl
Sewer City/County
Water City/County
Schools
Elementary Schools Cedar Road Elementary
Middle Schools Hugo A. Owens Middle
High Schools Grassfield
Others
Ownership Simple
Disclosures Disclosure Statement
Read Less

© 2025 REIN, Inc. Information Deemed Reliable But Not Guaranteed
Bought with Benham Signature Properties



