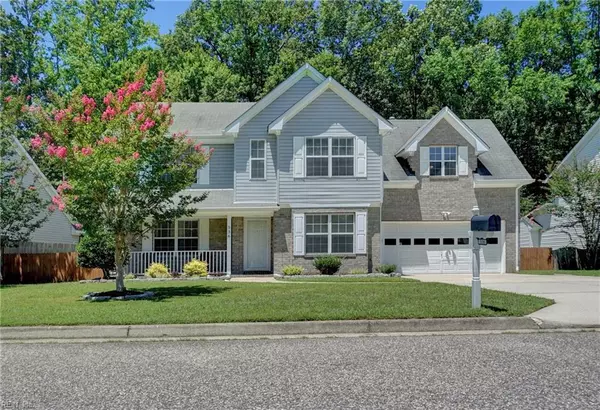For more information regarding the value of a property, please contact us for a free consultation.
536 Deer Neck DR Chesapeake, VA 23323
Want to know what your home might be worth? Contact us for a FREE valuation!

Our team is ready to help you sell your home for the highest possible price ASAP
Key Details
Sold Price $360,000
Property Type Other Types
Sub Type Detached-Simple
Listing Status Sold
Purchase Type For Sale
Square Footage 2,945 sqft
Price per Sqft $122
Subdivision Bryant Farms
MLS Listing ID 10270021
Sold Date 08/29/19
Style Traditional,Transitional
Bedrooms 4
Full Baths 2
Half Baths 1
HOA Fees $30/mo
Year Built 2000
Annual Tax Amount $3,582
Lot Size 8,102 Sqft
Property Description
Welcome to your forever home! This stunning home features four large bedrooms, 2 1/2 baths, and plenty of space to entertain. Downstairs boast an open floor plan with a large kitchen that opens up to the dining room, living room and bonus room! Additional rooms downstairs could be an office, playroom or media room, right near the heart of the home. All new stainless steel appliances, new fixtures and flooring and fresh paint throughout. Upstairs enjoy an oversize room above the garage perfect for guest or even a second master. Speaking of master enjoy the oversize master bedroom with huge walk-in closet, brand new vanity and mirrors, fixtures, walk in shower and separate soaker tub! Outside enjoy a quiet street that connects to a cul-de-sac and tranquil back yard that backs up to a private wooded area. This home has plenty of space for everyone to spread out but also remains cozy. Located in the sought after Grassfield high school district and minutes from all your life's needs!
Location
State VA
County Chesapeake
Community 32 - South Chesapeake
Area 32 - South Chesapeake
Zoning R15S
Rooms
Other Rooms Attic, Fin. Rm Over Gar, Foyer, MBR with Bath, Office/Study, Porch
Interior
Interior Features Fireplace Gas-natural, Walk-In Closet
Hot Water Gas
Heating Forced Hot Air
Cooling Central Air
Flooring Carpet, Vinyl
Fireplaces Number 1
Equipment Cable Hookup, Ceiling Fan, Gar Door Opener
Appliance Dishwasher, Disposal, Dryer Hookup, Microwave, Elec Range, Refrigerator, Washer Hookup
Exterior
Exterior Feature Patio, Wooded
Parking Features Garage Att 2 Car, 2 Space
Garage Description 1
Fence None
Pool No Pool
Amenities Available Ground Maint, Playgrounds
Waterfront Description Not Waterfront
View Wooded
Roof Type Asphalt Shingle
Building
Story 2.0000
Foundation Crawl
Sewer City/County
Water City/County
Schools
Elementary Schools Deep Creek Elementary
Middle Schools Hugo A. Owens Middle
High Schools Grassfield
Others
Ownership Simple
Disclosures Disclosure Statement, Prop Owners Assoc
Read Less

© 2025 REIN, Inc. Information Deemed Reliable But Not Guaranteed
Bought with CENTURY 21 Nachman Realty



