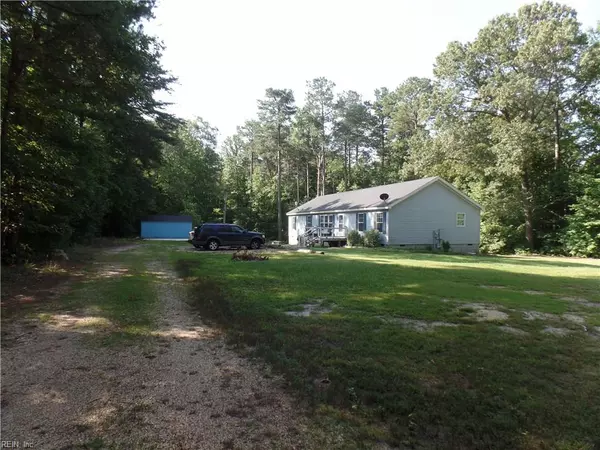For more information regarding the value of a property, please contact us for a free consultation.
9935 Figg Shop RD Gloucester, VA 23061
Want to know what your home might be worth? Contact us for a FREE valuation!

Our team is ready to help you sell your home for the highest possible price ASAP
Key Details
Sold Price $239,900
Property Type Other Types
Sub Type Detached-Simple
Listing Status Sold
Purchase Type For Sale
Square Footage 2,052 sqft
Price per Sqft $116
Subdivision All Others Area 121
MLS Listing ID 10269618
Sold Date 09/09/19
Style Ranch
Bedrooms 3
Full Baths 2
Year Built 2013
Annual Tax Amount $1,550
Lot Size 2.510 Acres
Property Description
Well maintained 3 BR, 2 Bath home with separate room for office or play. This property is located on 2.51 acres . Open floor plan with LR and Family Room with FP. X-Large Laundry Room, large shed. Very private wooded lot close to shopping, dining and entertainment. Sellers purchased in January and are heartbroken that they have been transferred out of state. Make this your new home it won't disappoint!
Location
State VA
County Gloucester County
Community 121 - Gloucester West
Area 121 - Gloucester West
Rooms
Other Rooms 1st Floor BR, 1st Floor Master BR, Breakfast Area, MBR with Bath, Utility Closet, Utility Room, Workshop
Interior
Interior Features Fireplace Wood, Walk-In Closet, Window Treatments
Hot Water Electric
Heating Electric, Heat Pump W/A
Cooling Heat Pump W/A
Flooring Laminate, Vinyl
Fireplaces Number 1
Equipment Cable Hookup, Ceiling Fan, Water Softener
Appliance Dishwasher, Dryer Hookup, Microwave, Elec Range, Refrigerator, Washer Hookup
Exterior
Exterior Feature Deck, Greenhouse, Storage Shed, Well
Parking Features Driveway Spc
Fence None
Pool No Pool
Waterfront Description Not Waterfront
View Wooded
Roof Type Asphalt Shingle
Building
Story 1.0000
Foundation Crawl
Sewer Septic
Water Well
Schools
Elementary Schools Botetourt Elementary
Middle Schools Peasley Middle
High Schools Gloucester
Others
Ownership Simple
Disclosures Disclosure Statement
Read Less

© 2025 REIN, Inc. Information Deemed Reliable But Not Guaranteed
Bought with Chantel Ray Real Estate



