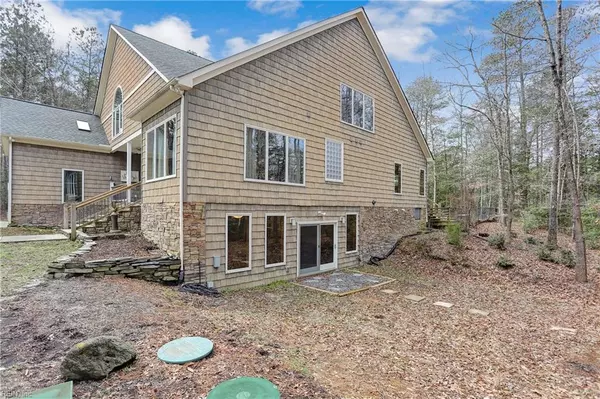For more information regarding the value of a property, please contact us for a free consultation.
5978 Glen Auburn LN Gloucester, VA 23061
Want to know what your home might be worth? Contact us for a FREE valuation!

Our team is ready to help you sell your home for the highest possible price ASAP
Key Details
Sold Price $599,000
Property Type Other Types
Sub Type Detached-Simple
Listing Status Sold
Purchase Type For Sale
Square Footage 5,210 sqft
Price per Sqft $114
Subdivision All Others Area 121
MLS Listing ID 10244353
Sold Date 09/03/19
Style Transitional
Bedrooms 4
Full Baths 4
Half Baths 1
HOA Fees $9/mo
Year Built 2008
Annual Tax Amount $4,030
Lot Size 5.070 Acres
Property Description
Situated on over 5 Acres with water frontage, 5210 sq. ft. home has something special for everyone. From the moment you enter you will be greeted by a 25' high wall of windows that overlook the wooded lot cascading down to Carvers Creek. The kitchen is truly equipped for the most experienced chef, with the 6 burner cooktop, commercial style refrigerator and custom cabinetry. 1036 sq. ft. finished walk out basement with full bath can serve as a huge bonus or in-law suite. Master on the first floor with 3 additional bedrooms upstairs plus a home gym/bonus room and walk in attic finished with built in cabinets. The heated detached garage which was built to house a motor home with oversized garage door, includes a workshop and heated greenhouse. Quiet, natural setting in this upscale neighborhood. This home is great for the multi generation family, retires or families looking for more space both inside and out.
Location
State VA
County Gloucester County
Community 121 - Gloucester West
Area 121 - Gloucester West
Zoning SC-1
Rooms
Other Rooms 1st Floor Master BR, Attic, Breakfast Area, Foyer, In-Law Suite, Loft, MBR with Bath, Office/Study, Pantry, Utility Closet, Workshop
Interior
Interior Features Bar, Cathedral Ceiling, Fireplace Gas-propane, Skylights, Walk-In Attic, Window Treatments
Hot Water Gas
Heating Heat Pump, Programmable Thermostat, Two Zone
Cooling Central Air, Heat Pump, Two Zone
Flooring Carpet, Ceramic, Wood
Fireplaces Number 1
Equipment Backup Generator, Ceiling Fan, Gar Door Opener, Security Sys, Satellite Dish, Tagged Fixtures
Appliance Dishwasher, Dryer, Dryer Hookup, Microwave, Gas Range, Refrigerator, Washer, Washer Hookup
Exterior
Exterior Feature Cul-De-Sac, Deck, Greenhouse, Storage Shed, Tagged Items, Wooded
Parking Features Garage Att 2 Car, Garage Det 2 Car, Oversized Gar
Garage Description 1
Fence Back Fenced, Partial
Pool No Pool
Amenities Available Dock
Waterfront Description Creek,Deep Water Access,Marsh,Navigable,River,Tidal
View Water, Wooded
Roof Type Asphalt Shingle
Accessibility Front-mounted Range Controls, Grab bars, Handheld Showerhead, Level Flooring, Low Pile Carpet, Main Floor Laundry
Building
Story 2.0000
Foundation Basement, Crawl
Sewer Septic
Water Well
Schools
Elementary Schools Petsworth Elementary
Middle Schools Peasley Middle
High Schools Gloucester
Others
Ownership Simple
Disclosures Disclosure Statement, Prop Owners Assoc
Read Less

© 2025 REIN, Inc. Information Deemed Reliable But Not Guaranteed
Bought with Southern Trade Realty Inc.



