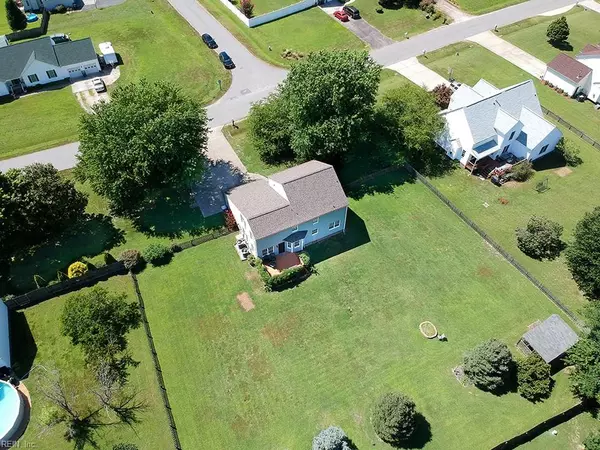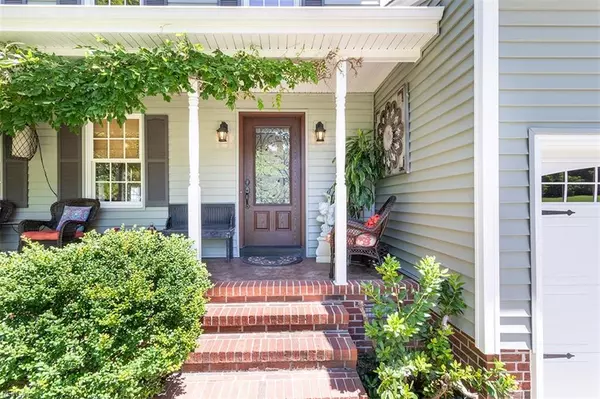For more information regarding the value of a property, please contact us for a free consultation.
102 Barn Elm RD Williamsburg, VA 23188
Want to know what your home might be worth? Contact us for a FREE valuation!

Our team is ready to help you sell your home for the highest possible price ASAP
Key Details
Sold Price $330,000
Property Type Other Types
Sub Type Detached-Simple
Listing Status Sold
Purchase Type For Sale
Square Footage 2,132 sqft
Price per Sqft $154
Subdivision Great Woods
MLS Listing ID 10270323
Sold Date 09/10/19
Style Traditional
Bedrooms 4
Full Baths 2
Half Baths 1
Year Built 1997
Annual Tax Amount $2,052
Lot Size 0.643 Acres
Property Description
This Meticulously maintained home is packed w/character & charm. Cozy covered front porch, foyer w/ceramic tile floor that flows into the eat-in kitchen w/center island & granite countertops, beautiful hardwood floors (3yrs old) in living rm w/fireplace, family rm, dining rm, upstairs hall & all bedrooms. Master has vaulted ceiling, large walk-in closet, master bath w/ceramic floor, double vanities, jetted tub, & ceramic tile shower, total 4 bedrooms, 2.5 baths with ceramic or cork flooring, Large level (.64 ac.) fenced backyard w/deck & firepit, roof. Insulated vinyl siding, gutters, insulated garage doors w/openers, moisture barrier & duct work in crawl, front porch metal post wrapped w/PVC, were all done within (3 yrs), HVAC & Air Filtration system (7yrs old). Rural setting yet, close to interstate, schools & shopping.
Location
State VA
County James City County
Community 119 - James City Co Upper
Area 119 - James City Co Upper
Zoning A1
Rooms
Other Rooms Breakfast Area, Foyer, MBR with Bath, Pantry, Porch
Interior
Interior Features Fireplace Gas-propane, Walk-In Closet
Hot Water Electric
Heating Electric, Heat Pump, Programmable Thermostat, Two Zone
Cooling Central Air, Two Zone
Flooring Ceramic, Cork, Wood
Fireplaces Number 1
Equipment Ceiling Fan, Enhanced Air Filtration, Gar Door Opener, Jetted Tub
Appliance Dishwasher, Microwave, Elec Range
Exterior
Exterior Feature Deck, Storage Shed
Parking Features Garage Att 2 Car
Garage Description 1
Fence Back Fenced, Picket, Wood Fence
Pool No Pool
Waterfront Description Not Waterfront
Roof Type Asphalt Shingle
Building
Story 2.0000
Foundation Other
Sewer Septic
Water City/County
Schools
Elementary Schools Stonehouse Elementary
Middle Schools Toano Middle
High Schools Warhill
Others
Ownership Simple
Disclosures Disclosure Statement
Read Less

© 2025 REIN, Inc. Information Deemed Reliable But Not Guaranteed
Bought with Garrett Realty Partners



