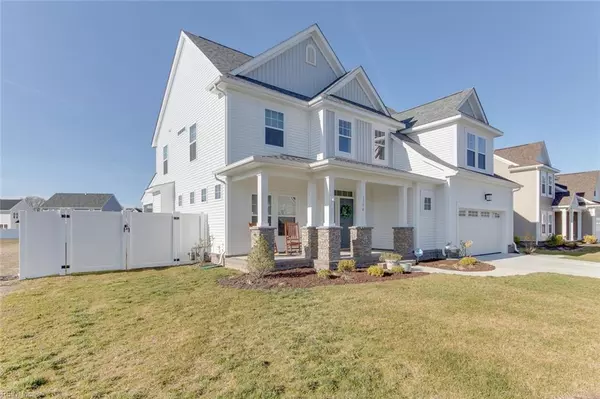For more information regarding the value of a property, please contact us for a free consultation.
1734 Silverton WAY Chesapeake, VA 23320
Want to know what your home might be worth? Contact us for a FREE valuation!

Our team is ready to help you sell your home for the highest possible price ASAP
Key Details
Sold Price $470,000
Property Type Other Types
Sub Type Detached-Simple
Listing Status Sold
Purchase Type For Sale
Square Footage 2,982 sqft
Price per Sqft $157
Subdivision Fieldstone
MLS Listing ID 10263272
Sold Date 09/16/19
Style Traditional
Bedrooms 4
Full Baths 2
Half Baths 1
HOA Fees $45/mo
Year Built 2018
Annual Tax Amount $4,560
Lot Size 10,018 Sqft
Property Description
Welcome home to this better than new construction dream home located in Fieldstone! Built by Napolitano homes, this one features all the upgrades, including hard surface LVP flooring throughout entire first floor, built in oven and microwave, gas stove top, gas tankless water heater, three car garage, built in shelving, custom off white/gray kitchen cabinets and quartz countertops in kitchen and baths, subway tile backsplash, oversized 19x26 paver patio, covered porch, fenced in yard, and much much more! The master suite features dual vanities in bathroom, soaking tub, tile shower and flooring, and dual walk in closets with the main closet having direct access to laundry room. Four very large bedrooms and an open loft great for the play room or office. Formal dining, eat-in-kitchen, over sized island, pantry, half bath, and mud room complete this practically perfect home. This home as everything you are looking for, but without the new construction wait. Call today before it's gone!
Location
State VA
County Chesapeake
Community 32 - South Chesapeake
Area 32 - South Chesapeake
Zoning RES
Rooms
Other Rooms Attic, Breakfast Area, Foyer, MBR with Bath, Office/Study, Pantry, Porch, Utility Room
Interior
Interior Features Bar, Fireplace Gas-natural, Walk-In Closet
Hot Water Gas
Heating Nat Gas
Cooling Central Air
Flooring Carpet, Ceramic, Laminate, Wood
Fireplaces Number 1
Equipment Cable Hookup, Ceiling Fan
Appliance Dishwasher, Dryer Hookup, Microwave, Gas Range, Washer Hookup
Exterior
Exterior Feature Patio
Parking Features Garage Att 3+ Car, 4 Space
Garage Description 1
Fence Back Fenced
Pool No Pool
Waterfront Description Not Waterfront
Roof Type Composite
Building
Story 2.0000
Foundation Slab
Sewer City/County
Water City/County
Schools
Elementary Schools Greenbrier Intermediate
Middle Schools Greenbrier Middle
High Schools Oscar Smith
Others
Ownership Simple
Disclosures Disclosure Statement, Owner Agent, Prop Owners Assoc
Read Less

© 2025 REIN, Inc. Information Deemed Reliable But Not Guaranteed
Bought with RE/MAX Alliance



