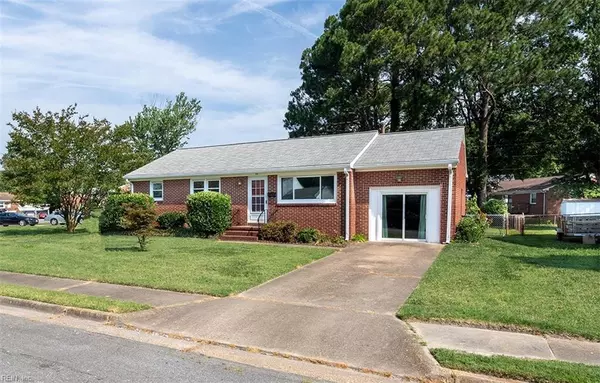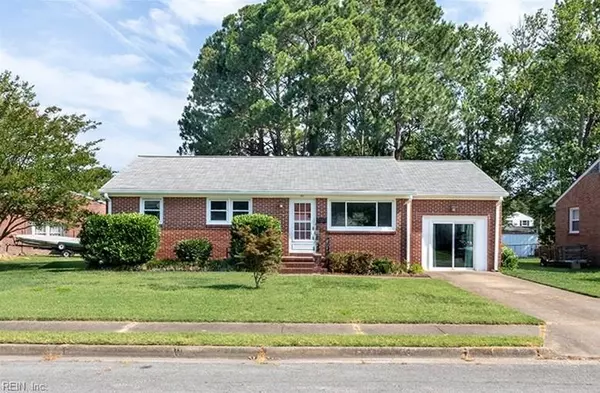For more information regarding the value of a property, please contact us for a free consultation.
311 Hercules DR Hampton, VA 23669
Want to know what your home might be worth? Contact us for a FREE valuation!

Our team is ready to help you sell your home for the highest possible price ASAP
Key Details
Sold Price $145,000
Property Type Other Types
Sub Type Detached-Simple
Listing Status Sold
Purchase Type For Sale
Square Footage 1,271 sqft
Price per Sqft $114
Subdivision Back River
MLS Listing ID 10267307
Sold Date 09/19/19
Style Ranch
Bedrooms 3
Full Baths 1
Half Baths 1
Year Built 1967
Annual Tax Amount $1,918
Lot Size 7,840 Sqft
Property Description
Fully brick home located at the beginning of the cul-de-sac in Desirable Willow Oaks neighborhood. Bright natural light shines onto the original hardwood flooring. Spacious living room is open to the dining room. Many possibilities for the converted garage, a family room, game room, office, or 4th bedroom. Eat-in kitchen overlooking the fully fenced backyard. Master bedroom with bathroom facing the backyard. Workshop laundry room provides the second access to the backyard. Freshly painted inside. Newer vinyl replacement windows, water heater, and HVAC within the last 5 years.
Location
State VA
County Hampton
Community 103 - Hampton Langley
Area 103 - Hampton Langley
Zoning R9
Rooms
Other Rooms 1st Floor BR, 1st Floor Master BR, MBR with Bath, Utility Room
Interior
Interior Features Scuttle Access
Hot Water Gas
Heating Forced Hot Air, Nat Gas
Cooling Central Air
Flooring Wood
Equipment Cable Hookup
Appliance Dryer Hookup, Elec Range, Refrigerator, Washer Hookup
Exterior
Exterior Feature Cul-De-Sac
Parking Features Converted Gar, Driveway Spc, Street
Garage Description 1
Fence Back Fenced, Chain Link, Front Fenced
Pool No Pool
Waterfront Description Not Waterfront
Roof Type Asphalt Shingle
Accessibility Pocket Doors
Building
Story 1.0000
Foundation Crawl
Sewer City/County
Water Call
Schools
Elementary Schools Booker Elementary
Middle Schools Benjamin Syms Middle
High Schools Kecoughtan
Others
Ownership Simple
Disclosures Disclosure Statement
Read Less

© 2025 REIN, Inc. Information Deemed Reliable But Not Guaranteed
Bought with Garrett Realty Partners



