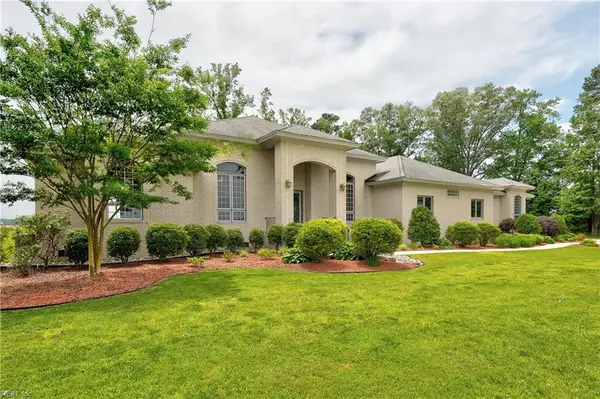For more information regarding the value of a property, please contact us for a free consultation.
6489 Crags CSWY Virginia Beach, VA 23457
Want to know what your home might be worth? Contact us for a FREE valuation!

Our team is ready to help you sell your home for the highest possible price ASAP
Key Details
Sold Price $604,000
Property Type Other Types
Sub Type Detached-Simple
Listing Status Sold
Purchase Type For Sale
Square Footage 4,500 sqft
Price per Sqft $134
Subdivision Blackwater - 354
MLS Listing ID 10259337
Sold Date 09/18/19
Style Ranch,Transitional
Bedrooms 5
Full Baths 4
Year Built 2006
Annual Tax Amount $6,104
Lot Size 3.128 Acres
Property Sub-Type Detached-Simple
Property Description
Stunning Ranch Style Home, sitting on over 3 acres! Custom, unique, one of a kind floor plan! Open kitchen with stainless steel appliances. This home features top-of-the-line building products inside and out, including solid-core commercial brick, custom high performance windows and doors, custom oversized trim package, wide access hallways, 8' exterior doors, spray foam insulated walls, whole-house sound system, pool bath with outside access, and gorgeous nighttime lighting options. Large FROG approx. 1100 sqft. Oversized 5-car garage featuring custom cabinets and workbenches. Beautiful in-ground pool! Just a short, 20 min drive to Edinburgh and just 25 min to Red Mill. This home has a lot of offer!
Location
State VA
County Virginia Beach
Community 44 - Southeast Virginia Beach
Area 44 - Southeast Virginia Beach
Zoning AG1
Rooms
Other Rooms 1st Floor BR, 1st Floor Master BR, Attic, Breakfast Area, Foyer, In-Law Suite, Library, MBR with Bath, Office/Study, Pantry, Porch, Utility Closet, Utility Room
Interior
Interior Features Cathedral Ceiling, Fireplace Gas-propane, Perm Attic Stairs, Skylights, Walk-In Attic, Walk-In Closet, Window Treatments
Hot Water Electric
Heating Heat Pump, Programmable Thermostat, Variable Speed, Two Zone
Cooling 16+ SEER A/C, Central Air
Flooring Carpet, Ceramic, Marble
Fireplaces Number 1
Equipment Attic Fan, Cable Hookup, Ceiling Fan, Gar Door Opener, Jetted Tub, Security Sys, Water Softener
Appliance 220 V Elec, Dishwasher, Dryer Hookup, Energy Star Appliance(s), Microwave, Elec Range, Refrigerator, Washer Hookup
Exterior
Exterior Feature Deck, Horses Allowed, Well
Parking Features Garage Att 3+ Car, Oversized Gar
Garage Description 1
Fence Partial
Pool In Ground Pool, Solar Pool Equipment
Waterfront Description Not Waterfront
Roof Type Asphalt Shingle
Accessibility Casement/Crank Windows, Hallways 42 IN plus, Handheld Showerhead, Main Floor Laundry
Building
Story 1.5000
Foundation Crawl
Sewer Septic
Water Well
Schools
Elementary Schools Creeds Elementary
Middle Schools Princess Anne Middle
High Schools Kellam
Others
Ownership Simple
Disclosures Disclosure Statement
Read Less

© 2025 REIN, Inc. Information Deemed Reliable But Not Guaranteed
Bought with All/Pros Realty Inc.



