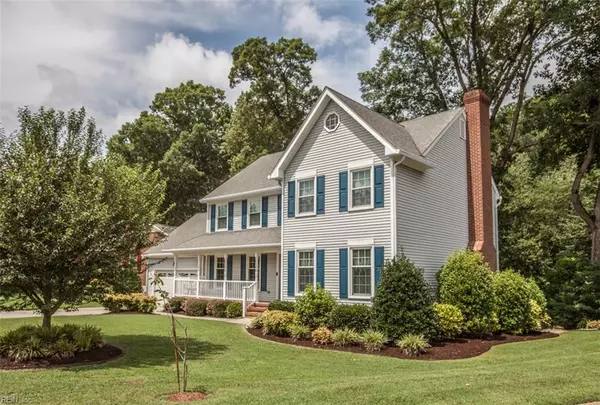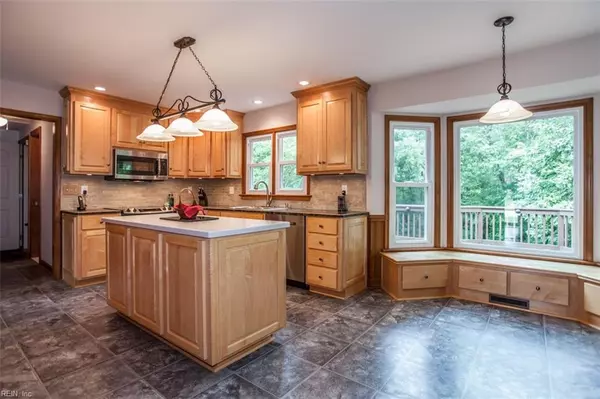For more information regarding the value of a property, please contact us for a free consultation.
230 Lakewood Park DR Newport News, VA 23602
Want to know what your home might be worth? Contact us for a FREE valuation!

Our team is ready to help you sell your home for the highest possible price ASAP
Key Details
Sold Price $380,000
Property Type Other Types
Sub Type Detached-Simple
Listing Status Sold
Purchase Type For Sale
Square Footage 3,205 sqft
Price per Sqft $118
Subdivision Lakewood Park
MLS Listing ID 10270333
Sold Date 10/04/19
Style Colonial
Bedrooms 4
Full Baths 3
Year Built 1986
Annual Tax Amount $4,037
Lot Size 0.570 Acres
Property Description
Great cul de sac location for this 4 bedroom, 3 full bath home that shows pride of ownership throughout. Offering over 3200 square feet, this home features formal living room, oversized dining room with hardwood flooring, chair railing and crown molding, family room w/fireplace and built in shelving, huge kitchen w/custom maple cabinets, island and bay window w/built in seating, master suite features full bath with custom stand up tile shower, 3 additional large bedrooms, bonus room over garage with new carpet and tons of storage, finished walk out basement offers approx 600 square feet of living space that's perfect for the large family, office/study or man cave! Exterior features include beautiful landscaping, custom two tiered decking, covered patio with hot tub and automatic low voltage lighting, amazing fire pit with seating galore and storage shed. Great home for entertaining!
Location
State VA
County Newport News
Community 109 - Newport News Denbigh South
Area 109 - Newport News Denbigh South
Zoning R2
Rooms
Other Rooms Attic, Breakfast Area, Fin. Rm Over Gar, Foyer, MBR with Bath, Pantry, Porch, Utility Closet
Interior
Interior Features Bar, Fireplace Wood, Pull Down Attic Stairs, Window Treatments
Hot Water Electric
Heating Forced Hot Air, Heat Pump, Nat Gas, Two Zone
Cooling Central Air
Flooring Carpet, Ceramic, Laminate, Wood
Fireplaces Number 1
Equipment Attic Fan, Cable Hookup, Ceiling Fan, Gar Door Opener, Hot Tub, Security Sys
Appliance Dishwasher, Disposal, Dryer, Microwave, Elec Range, Refrigerator, Washer
Exterior
Exterior Feature Cul-De-Sac, Deck, Patio, Storage Shed, Wooded
Parking Features Garage Att 2 Car, Driveway Spc, Street
Garage Description 1
Fence None
Pool No Pool
Waterfront Description Not Waterfront
View Wooded
Roof Type Asphalt Shingle
Building
Story 2.0000
Foundation Basement, Crawl
Sewer City/County
Water City/County
Schools
Elementary Schools B.C. Charles Elementary
Middle Schools Ethel M. Gildersleeve Middle
High Schools Menchville
Others
Ownership Simple
Disclosures Disclosure Statement
Read Less

© 2025 REIN, Inc. Information Deemed Reliable But Not Guaranteed



