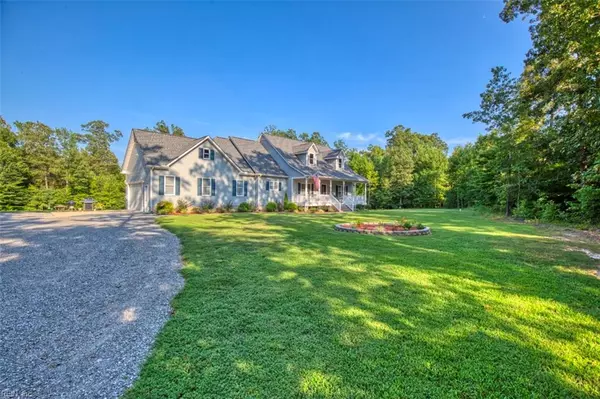For more information regarding the value of a property, please contact us for a free consultation.
5021 Mountcastle RD Providence Forge, VA 23140
Want to know what your home might be worth? Contact us for a FREE valuation!

Our team is ready to help you sell your home for the highest possible price ASAP
Key Details
Sold Price $460,500
Property Type Other Types
Sub Type Detached-Simple
Listing Status Sold
Purchase Type For Sale
Square Footage 2,325 sqft
Price per Sqft $198
Subdivision All Others Area 140
MLS Listing ID 10274439
Sold Date 10/08/19
Style Cape Cod,Ranch
Bedrooms 3
Full Baths 2
Year Built 2014
Annual Tax Amount $3,263
Lot Size 15.700 Acres
Property Sub-Type Detached-Simple
Property Description
Escape the hustle & bustle in your custom built, single story, Cape Cod on 15 private acres. Upon entering find Brazilian teak hardwood floors, vaulted ceilings throughout the open floor plan. The Dining Room area can be used as office space. The Living Room has surround sound, custom entertainment equip area & wood burning fireplace; the Kitchen boasts large pantry, breakfast bar, granite countertops, lots of custom cabinets, 5 burner gas top cooking, electric wall oven, stainless steel appliances. The Master Bedroom, with huge walk in closet, tiled shower with double shower heads, has French Doors out to your Deck (wired and built ready for a hot tub). Natural light dances within. The screened porch with double ceiling fans and speakers beckons your early morning coffee time. Features: spacious bedrooms, tiled bathrooms, tiled laundry room with utility sink, central vac system, two pull down attic accesses, Rinnai tank less water heater. Convenient to Williamsburg and Richmond.
Location
State VA
County New Kent County
Community 140 - New Kent County
Area 140 - New Kent County
Zoning A1
Rooms
Other Rooms 1st Floor BR, 1st Floor Master BR, Attic, Breakfast Area, Foyer, MBR with Bath, Pantry, Porch, Screened Porch, Utility Room
Interior
Interior Features Fireplace Wood, Pull Down Attic Stairs, Walk-In Closet, Window Treatments
Hot Water Gas
Heating Electric, Heat Pump
Cooling Central Air
Flooring Carpet, Ceramic, Wood
Fireplaces Number 1
Equipment Cable Hookup, Ceiling Fan, Central Vac, Gar Door Opener, Generator Hookup, Satellite Dish, Security Sys
Appliance Dishwasher, Dryer, Microwave, Elec Range, Gas Range, Refrigerator, Washer
Exterior
Exterior Feature Deck, Horses Allowed, Patio, Storage Shed, Well, Wooded
Parking Features Garage Att 2 Car, 4 Space, Multi Car, Off Street
Garage Description 1
Fence None
Pool No Pool
Waterfront Description Not Waterfront
View Wooded
Roof Type Asphalt Shingle
Accessibility Handheld Showerhead, Level Flooring, Low Pile Carpet, Main Floor Laundry, Pocket Doors
Building
Story 1.0000
Foundation Crawl
Sewer Septic
Water Well
Schools
Elementary Schools George W. Watkins Elementary
Middle Schools New Kent Middle
High Schools New Kent
Others
Ownership Simple
Disclosures Disclosure Statement
Read Less

© 2025 REIN, Inc. Information Deemed Reliable But Not Guaranteed
Bought with BHHS Towne Realty



