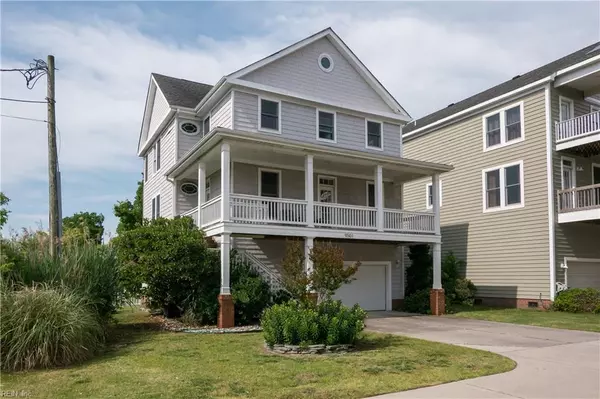For more information regarding the value of a property, please contact us for a free consultation.
9501 14th Bay ST Norfolk, VA 23518
Want to know what your home might be worth? Contact us for a FREE valuation!

Our team is ready to help you sell your home for the highest possible price ASAP
Key Details
Sold Price $415,000
Property Type Other Types
Sub Type Detached-Simple
Listing Status Sold
Purchase Type For Sale
Square Footage 2,400 sqft
Price per Sqft $172
Subdivision Ocean View East
MLS Listing ID 10260836
Sold Date 10/08/19
Style Traditional
Bedrooms 4
Full Baths 3
Year Built 2004
Annual Tax Amount $4,688
Property Description
This 4 bedroom, 3 full bath home features impressive water views and multiple balconies/deck to enjoy them! The entire second level offers an open concept to include the living area with hardwood floors and sliding glass door leading to your outside deck, kitchen with breakfast bar, stainless steel appliances, and ceramic tile flooring, and dining room. One bedroom with balcony and full bathroom on second level, spacious master bedroom with balcony, walk-in closet in addition to the sizable master bath on third level with additional two bedrooms and another full bathroom. Relax and enjoy your serene backyard, extensive storage on first floor with two car attached garage and in the large walk-in attic. Conveniently located to bases, shopping, restaurants, marinas, and blocks to the beach!
Location
State VA
County Norfolk
Community 13 - North Norfolk
Area 13 - North Norfolk
Zoning R-11
Rooms
Other Rooms Attic, Breakfast Area, MBR with Bath, Pantry, Porch, Utility Room
Interior
Interior Features Cathedral Ceiling, Walk-In Attic, Walk-In Closet, Window Treatments
Hot Water Gas
Heating Forced Hot Air, Nat Gas, Solar, Two Zone
Cooling Central Air, Two Zone
Flooring Carpet, Ceramic, Wood
Equipment Cable Hookup, Ceiling Fan, Gar Door Opener, Security Sys
Appliance Dishwasher, Disposal, Dryer, Microwave, Gas Range, Refrigerator, Washer
Exterior
Exterior Feature Corner, Deck, Patio
Parking Features Garage Att 2 Car, Driveway Spc
Garage Description 1
Fence Back Fenced, Decorative
Pool No Pool
Waterfront Description Deep Water Access,Navigable,Tidal
View Water
Roof Type Asphalt Shingle
Building
Story 3.0000
Foundation Slab
Sewer City/County
Water City/County
Schools
Elementary Schools Little Creek Elementary
Middle Schools Azalea Gardens Middle
High Schools Lake Taylor
Others
Ownership Simple
Disclosures Disclosure Statement, Pet on Premises
Read Less

© 2025 REIN, Inc. Information Deemed Reliable But Not Guaranteed
Bought with Judy Boone Realty Inc.



